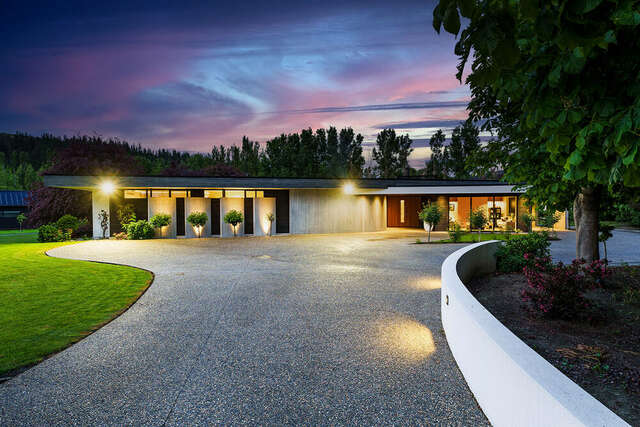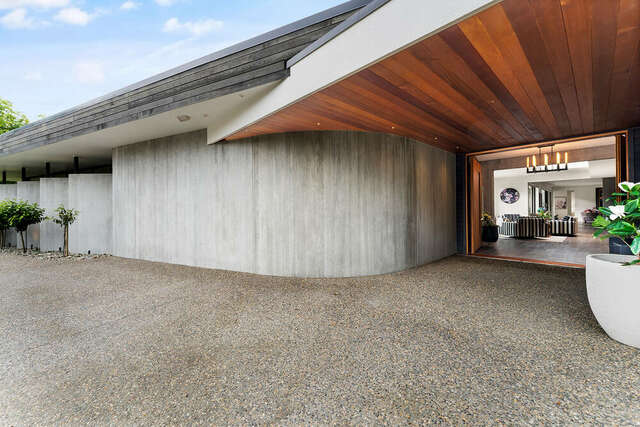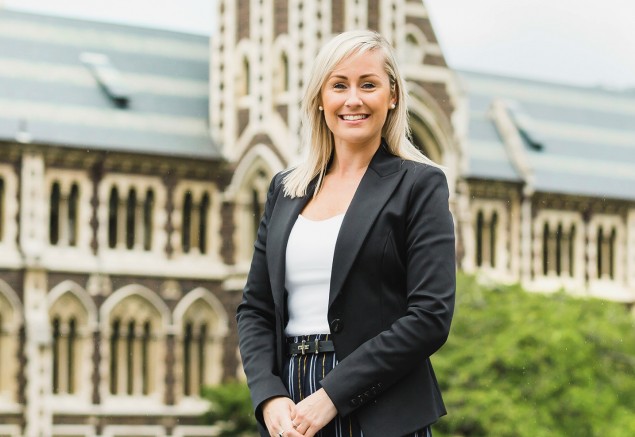1J Hoylake Street, Outram, Dunedin City
The Epitome of Luxury
Enquire about this property
1J Hoylake Street, Outram, Dunedin City
The Epitome of Luxury
Residential property For Sale
By Negotiation
About
This striking residence is architecturally designed by Desmond Prisk with no expense spared, reflecting a level of quality and craftsmanship that truly sets it apart. The show-stopping thermomass precast concrete panels with stunning curved wall and beautifully landscaped gardens set the stage for an unforgettable first impression. Prepare to be wowed the moment you step through the oversized pivot doors into 350m² of spacious living.
Agents
Clayton Sievwright
Property Consultant
Mobile: 021 191 5555
Direct dial: 03 4702517
Aimee Marsh
Property Consultant
Mobile: 027 209 3440
Direct dial: 03 470 2520
Lane Sievwright
Property Consultant







